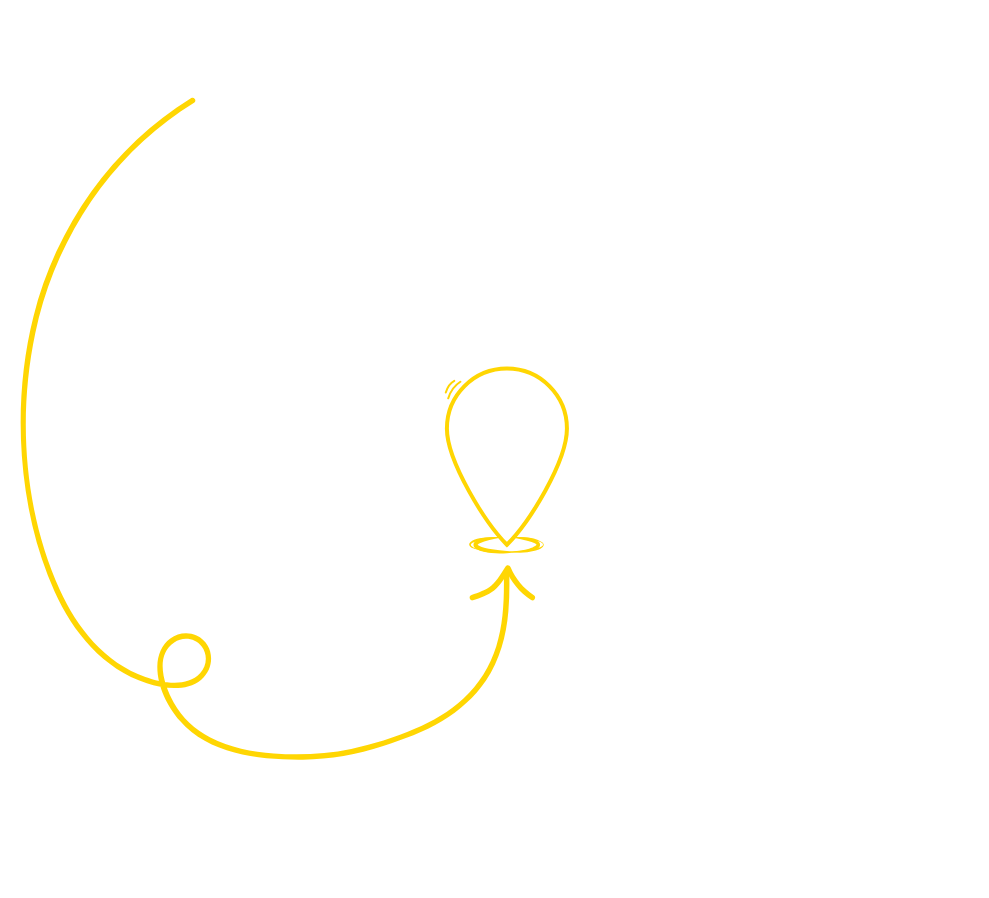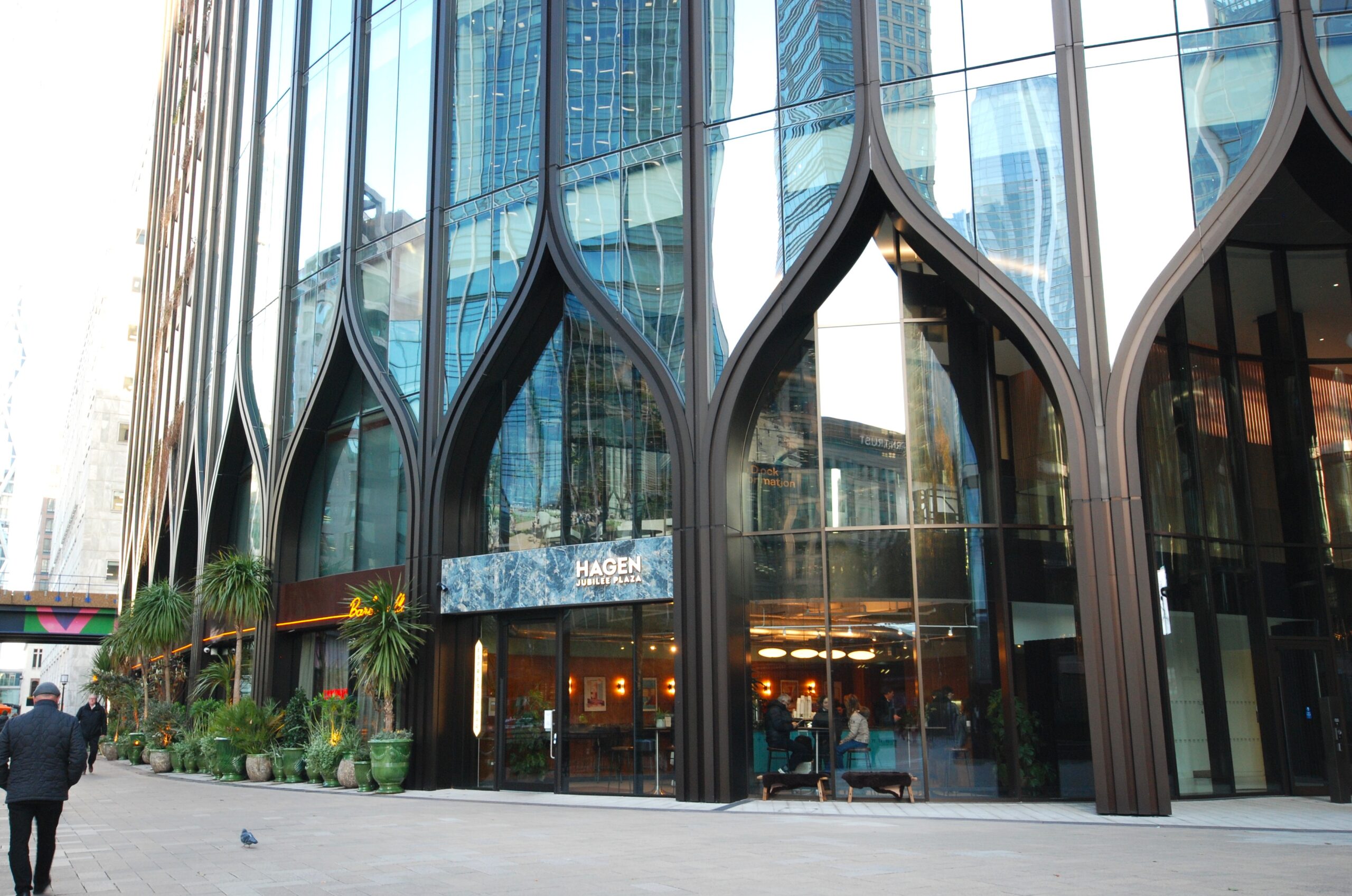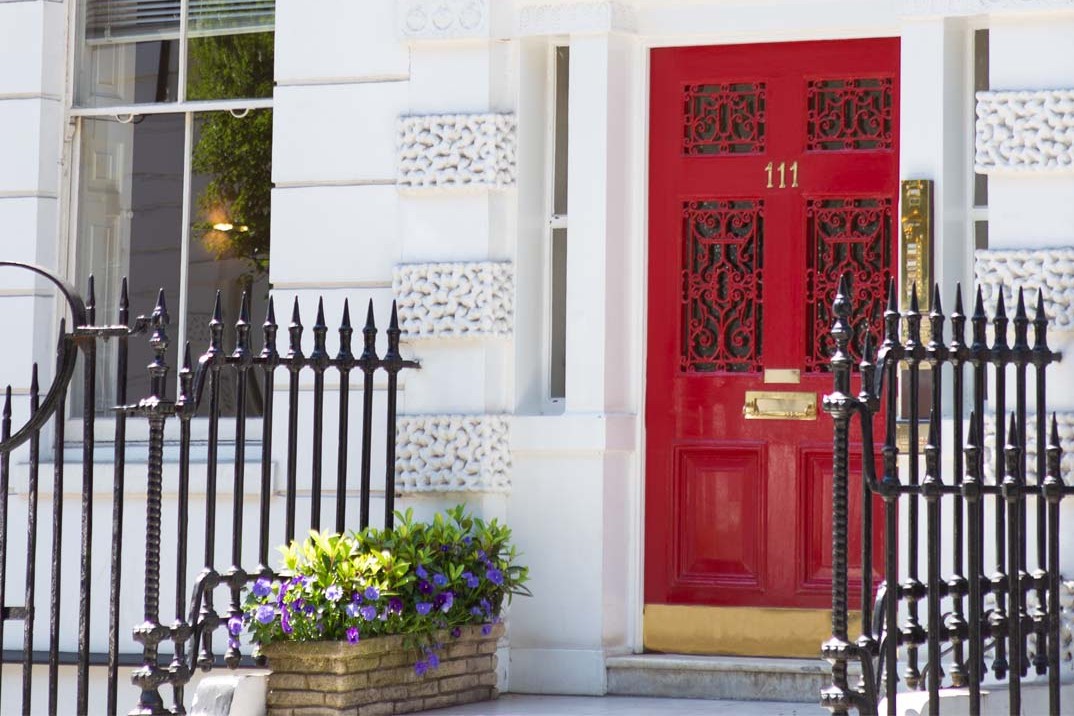Unique development set in green belt land with focus on energy efficiency and cohesive design with surrounding area.
Better spaces start with better decisions.
At SpaceM Studio, we know the choices made at the very beginning shape everything that follows. That’s why you don’t get several disconnected consultants, you get one integrated team. We cut through the noise, give you straight answers and keep projects moving so your space works from day one.
One team. One plan. No drama.









































































































































































































































































































































































The biggest risk in any project isn’t the design, it’s the gaps between different consultants. Misaligned advice, repeated conversations and endless meetings slow everything down and put your budget at risk.
With SpaceM Studio, you get one cohesive team, speaking with one voice and fully aligned with your vision. We give straight answers from day one, keep meetings to a minimum and build in compliance, flow and function before adding the “wow factor.” Because every discipline sits under one roof, nothing gets lost in translation. Your project runs smoother, decisions happen faster and the details that make a space truly work get the attention they deserve.
Give us a call on (+44)1675 466610 for a chat with a member of our team.
For over 30 years, we’ve delivered successful projects across healthcare, education, hospitality and beyond.
They’re all delivered with the same clear process, hands-on approach and attention to detail that keeps budgets on track and clients coming back. Whatever your sector, you can be confident we’ve solved challenges like yours and delivered results that last.
Unique development set in green belt land with focus on energy efficiency and cohesive design with surrounding area.
A bold renovation within Canary Wharf’s YY Building, designed to stand out and drive footfall in a competitive entrance zone.
Transforming a Grade II listed building and its extension into a vibrant creative arts college, focusing on inclusivity.
Delivering new clinic spaces and surgical theatres, finished to an on-brand luxurious standard, where precision meets elegance.

Unique development set in green belt land with focus on energy efficiency and cohesive design with surrounding area.

A bold renovation within Canary Wharf’s YY Building, designed to stand out and drive footfall in a competitive entrance zone.

Transforming a Grade II listed building and its extension into a vibrant creative arts college, focusing on inclusivity.

Delivering new clinic spaces and surgical theatres, finished to an on-brand luxurious standard, where precision meets elegance.
From retail to residential, we’ve been busy! Here’s the count so far:
Space M Studio were responsive, personable and genuinely cared about getting everything right. Any issues were handled promptly and to a very high standard (often within days) and communication was clear throughout. The build quality and finishes are excellent, and the aftercare has been just as impressive. Highly recommend!
Thank you Space M Studio. The latest project is superb! Great work as always!
The school looks just fabulous. Best to date. Superb work and thank you very much. Tim
We were in the midst of planning a new clinic, and it was absorbing all our time and taking us away from our clients and current business. Space M Studio took the reins and handled it all. They delivered the new clinic, on time and even better than we had originally planned. I will certainly be looking to Space M Studio for future projects.
We provide integrated architecture, interior design, project management, cost consultancy, and planning consultancy services all under one roof. This allows us to deliver cohesive, efficient, and commercially sound solutions from concept to completion, while navigating regulatory requirements with confidence.
We maintain tight control over budgets and timelines through rigorous planning, transparent cost management, and proactive project coordination. Our integrated team works collaboratively to anticipate challenges and keep everything on track. Just as importantly, we focus on the details from early-stage decisions to final finishes ensuring nothing is overlooked and every element contributes to the success of your project.
You’ll have a dedicated lead who coordinates our multidisciplinary team, ensuring clear communication and a unified approach throughout the project. Our collaborative project management model gives you full visibility into both the design progress and the evolving cost of your project. We believe in transparency and shared decision-making, so you’re always informed, empowered, and confident at every stage.
We tailor our approach to suit your level of involvement. Whether you prefer regular updates or minimal meetings, we ensure you’re informed and confident in every decision.
We believe that front-end planning is crucial to the success of any project. That’s why book in in a workshop with you and we invest heavily in seeking a clear understanding of your project’s requirements from the outset. We develop feasibility proposals, cost plans, and programme outlines early in the process. This gives you full visibility of all the critical factors from design, budget, timeline, and risk before moving forward. This ensures confident decision-making sets a strong foundation for successful delivery.
Yes we collaborate with a wide range of contractors and consultants, whether put forward by us or by our clients. Our integrated team structure ensures smooth coordination across all parties, fostering open communication and shared accountability. Regardless of who’s involved, we maintain a consistent approach to quality, timelines, and budget control throughout the project.
Absolutely. We manage all aspects of regulatory compliance, including planning applications, building regulations, and health & safety requirements. Our planning consultancy team ensures that every stage of the process is handled with care and precision, helping to avoid delays and keep your project moving forward smoothly.
We work across a range of sectors including commercial, hospitality, residential, and mixed-use developments. Our focus is always on delivering spaces that are functional, beautiful, and commercially viable.
We work across the UK and internationally, depending on the needs of each project. Our collaborative approach and flexible working model allow us to stay closely connected with clients, consultants, and contractors whether on-site, in the studio, or remotely. With robust communication tools and a highly coordinated team, we ensure seamless delivery regardless of location.
Our strength lies in our integrated approach, commercial awareness, and attention to detail. With all key disciplines in-house, we offer a seamless experience and deliver spaces that truly work for your project, your users, and your bottom line.
Yes. We have experience working with listed buildings and heritage assets, and we understand the care and sensitivity these projects require. Our approach begins with thorough front-end planning, including feasibility studies and early engagement with conservation officers and planning authorities. We collaborate closely with clients, consultants, and contractors to ensure that every intervention respects the building’s character while meeting modern functional and commercial needs. Our integrated team manages the complexities of compliance, design, and delivery ensuring a balanced outcome that honours the past and supports the future.
Relocating or redesigning your business space is an exciting milestone, but it can also be a productivity minefield. Between layout
If you’re thinking, “How do I expand my business into a new premises?” you’re not alone. Growth is exciting. A
Papworth Hall has entered a new chapter in its long and distinguished history. It now operates as a specialist school
10 Essential Tips for Businesses needing Successful Planning Applications So, whether you’re managing a commercial development, office extension, or multi-unit
A restricted plot in a prestigious area, protected trees, and strict planning requirements. A challenge, but one we at Space
Delivering Four School Renovation Projects in Just Six Weeks has proven to make a busy summer! Months of detailed planning,
When designing school spaces that empower SEND students, creating a welcoming and supportive learning environment begins with thoughtful, beautiful &